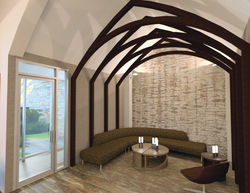INTERIOR DESIGN
DIGITAL PORTFOLIO
HOTEL
 PORCH (NIGHT) |  STARTING FLOOR PLAN |  BUBBLE DIAGRAM |
|---|---|---|
 FLOOR PLAN AREAS |  CONCEPT SKETCH FOR RECEPTION |  CONCEPT SKETCH FOR LOBBY |
 RENDERED FLOOR PLAN |  REFLECTED CEILING PLAN |  MAIN ENTRY |
 RECEPTION DESK |  RECEPTION DESK (FRONT) DETAILED ELEVATION |  RECEPTION DESK (BACK) DETAILED ELEVATION |
LOBBY ELEVATION |  LOBBY |  GUEST ROOM FLOOR PLAN |
 GUESTROOM ELEVATION |  GUESTROOM |  BAR ENTRY |
 BAR COUNTER |  ELEVATED BAR SEATING |  ARCH ROOM |
 PORCH (DAYTIME) |  PORCH (EVENING) |
Design Concept
The design for the new Hotel Pokai is centered on the idea that the spaces will have unexpected and distinctive contrast between old and new. Contrasting gothic inspired architecture with new, modern finishes and rustic, reclaimed wood with simple, contemporary furnishings will create a unique atmosphere for the guests. The hotel will be open, inviting and relaxing.

Logo

Location
Hawke's Bay, Napier, New Zealand


Project Description
The premise for this project was to design a boutique hotel anywhere in the world. The hotel was to be a remodel of an existing building. The starting floor plan (Image 2) and following programming were to be accommodated. Only changes to windows and the addition of doors were allowed. The design was to be innovative and unique.
Programming
-
800 SF Reception
-
800 SF Lobby/Seating
-
2,000 SF Bar/Lounge
-
600 SF Restroom (2)
-
300 SF Typical Guestroom, ADA