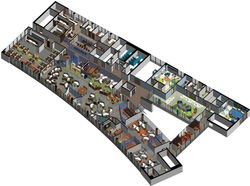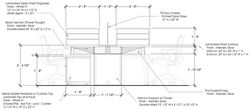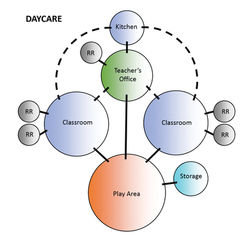INTERIOR DESIGN
DIGITAL PORTFOLIO
CORPORATE
 LOGO WITH COMPANY NAME |  FLOOR PLAN |  REFLECTED CEILING PLAN |
|---|---|---|
 AXONOMETRIC FLOOR PLAN |  OPEN OFFICE BUBBLE DIAGRAM |  OPEN OFFICE FLOOR PLAN |
 OPEN OFFICE LARGE TEAMING AREA |  OPEN OFFICE |  CONCEPT SKETCH - HOTELING |
 HOTELING FLOOR PLAN |  HOTELING |  HOTELING WORKSTATION DETAIL ELEVATION |
 HOTELING WORKSTATION SECTION |  HUMAN RESOURCES BUBBLE DIAGRAM |  HUMAN RESOURCES FLOOR PLAN |
 HUMAN RESOURCES CONFERENCE ROOM |  DAYCARE BUBBLE DIAGRAM |  CONCEPT SKETCH - DAYCARE HOT AIR BALLOON |
 DAYCARE FLOOR PLAN |  DAYCARE PLAY AREA |  DAYCARE CLASSROOM |
Design Concept
Inspired by a David Engdahl wood sculpture, the re-design of the E3 offices embraces a geometric design while still giving a warm, inviting feel. The color palettes for each floor are unique with commonality in ceiling treatments, furniture selection and flooring which unify the building as a whole. The design showcases E3’s bright, sharp corporate image.

Project Description
This was a group project that included branding as well as corporate space design. Our team of three designers were tasked each with space planning and designing one floor of a three story building. Each floor had different programming requirements and the finished designed had to be in harmony with the other two floors.
Programming (3rd floor)
-
1,500 SF Human Resource Offices
-
1,400 SF Hoteling
-
2,500 SF Daycare
-
5,300 SF Open Office
-
approx. 50% circulation
Logo
