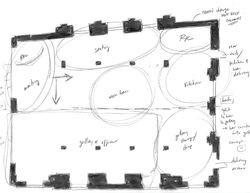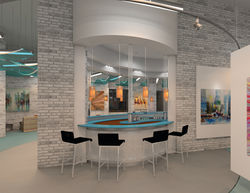top of page
INTERIOR DESIGN
DIGITAL PORTFOLIO
HOSPITALITY
 LOGO |  CONCEPT SKETCH - BAR LAYOUT |
|---|---|
 SPACE PLANNING |  FLOOR PLAN |
 REFLECTED CEILING PLAN |  CONCEPT SKETCH - RECEPTION |
 RECEPTION DESK |  WAITING AND BAR |
 GALLERY BACK WALL |  GALLERY SIDE OF BAR2 |
 GALLERY SIDE OF BAR |
Design Concept
The interior design of the Bravura Wine Bar and Gallery is inspired by the elm wood sculpture, “Pelagos”, by Barbara Hepworth. The continuous curves created by the voided center create balance and harmony. These principles will be incorporated in the design through a balance of soft, natural materials and strong, sleek surfaces. The use of contrasting curved and straight lines and shapes will give the space a flow and rhythm as guests move from the wine bar to the gallery and back again.
Programming
-
1,600 SF Wine Bar
-
1,200 SF Gallery
-
500 SF Framing Workshop
-
200 SF Conference Room
-
150 SF Curator's Office

bottom of page